Sample RC01: Reinforced Concrete Buildings
Basic Information | Commentary
Basic Information
Building Overview
The file name is in the format of (B sample number, building number) _ (Number of story) _ (structure type).
B01_3F_RC: 3-sotry reinforced concrete moment resisting frame
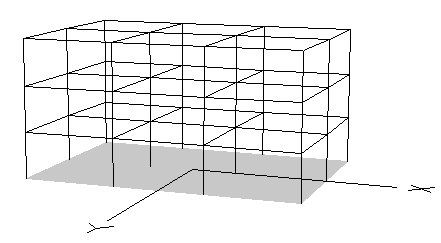
B02_3F_RC: 3-sotry reinforced concrete frame with shear walls
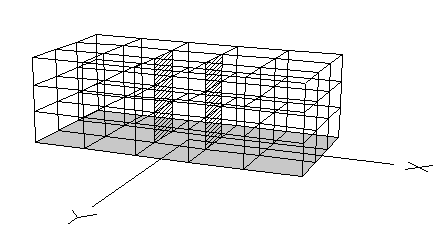
B03_4F_RC: 4-sotry reinforced concrete school building
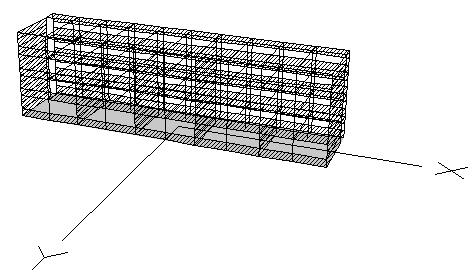
Database
Building information includes the source information of creating input data of STERA_3D, such as plan, elevation, section, material strength.
| Building Information (*.pdf) | Input file (*.stera) | STERA_3D version | Author | Date | |
|---|---|---|---|---|---|
| 1 | B01_3F_RC | B01_3F_RC | 9.3 | Taiki Saito | 2017.10.08 |
| 2 | B02_3F_RC | B02_3F_RC | 9.3 | Taiki Saito | 2017.10.08 |
| 3 | B03_4F_RC | B03_4F_RC | 9.3 | Taiki Saito | 2017.10.17 |
Go to top of page
Commentary
B03_04F_RC: How to prepare input date for 4-story reinforced concrete school building
The spandrel wall and hanging walls are considered as one layer each. That is, the first floor part consists of the following three layers (1F to 3F).
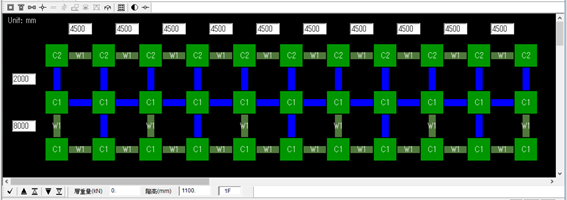
1F: Spandrel wall (weight=0, height=1100mm)
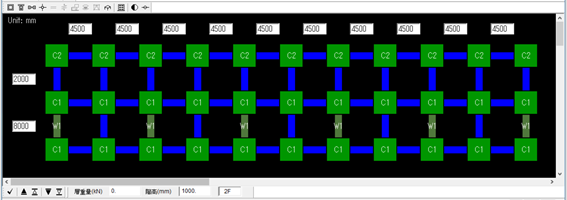
2F: Short column (weight=0, height=1000mm)
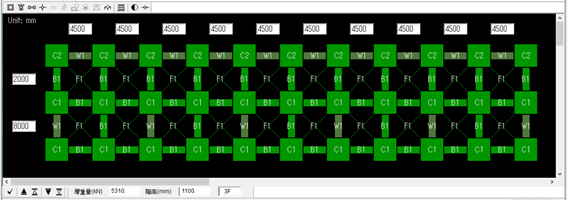
3F: Hanging wall (weight=5310kN, height=hanging wall 500mm + half of beam 300mm)
Then, the first floor is completed.
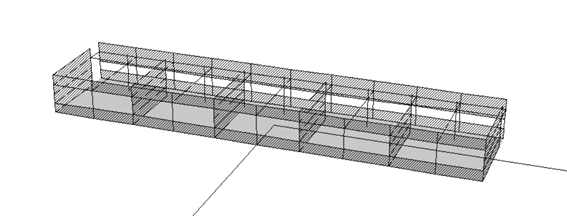
Repeat this process up tp the fourth floor, the whole building (1F - 12F) is completed.
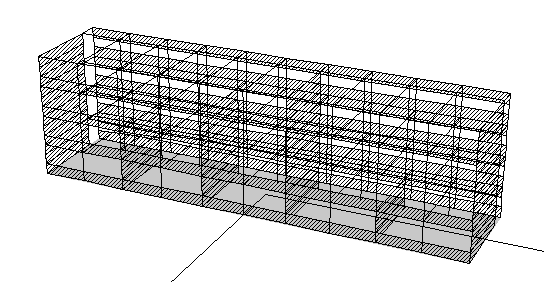
Go to top of page

